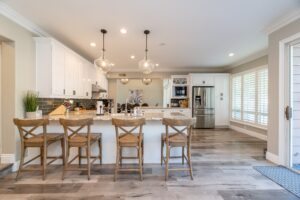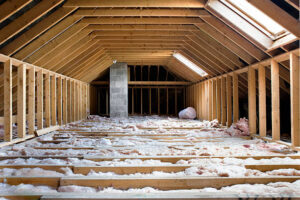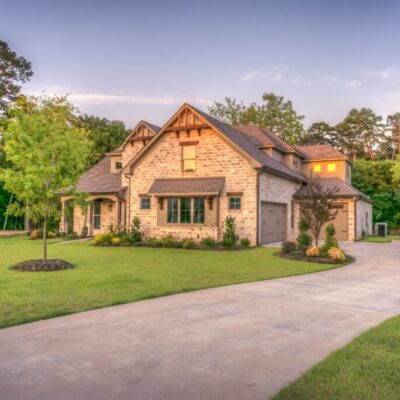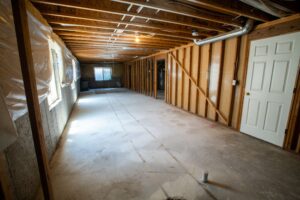The standard home inspection includes a visual inspection of the homes roof, exterior walls, serviceable walks and seating areas. In addition we take a look at how the grading and landscaping relate to the homes drainage system. The interior portion of the inspection includes accessing the attic down to the basement. This includes all the rooms, hallways, closets, windows, outlets and doors as related to the SOP. We don’t stop there, all built in appliances are run and the electrical panel is inspected. Plumbing system is inspected for functionality and leaks.
Exterior
Neglecting the exterior of a home often results in problematic areas for the interior of the home. Roofs that are worn or negative drainage can impact the homes structural design. Please click the button below for more information.
interior
The Interior space isn’t just the living areas. Accessing the attic, basement and crawlspace can reveal areas of concern. Proper operation of built in appliances is required. Please click the button below for more information.





